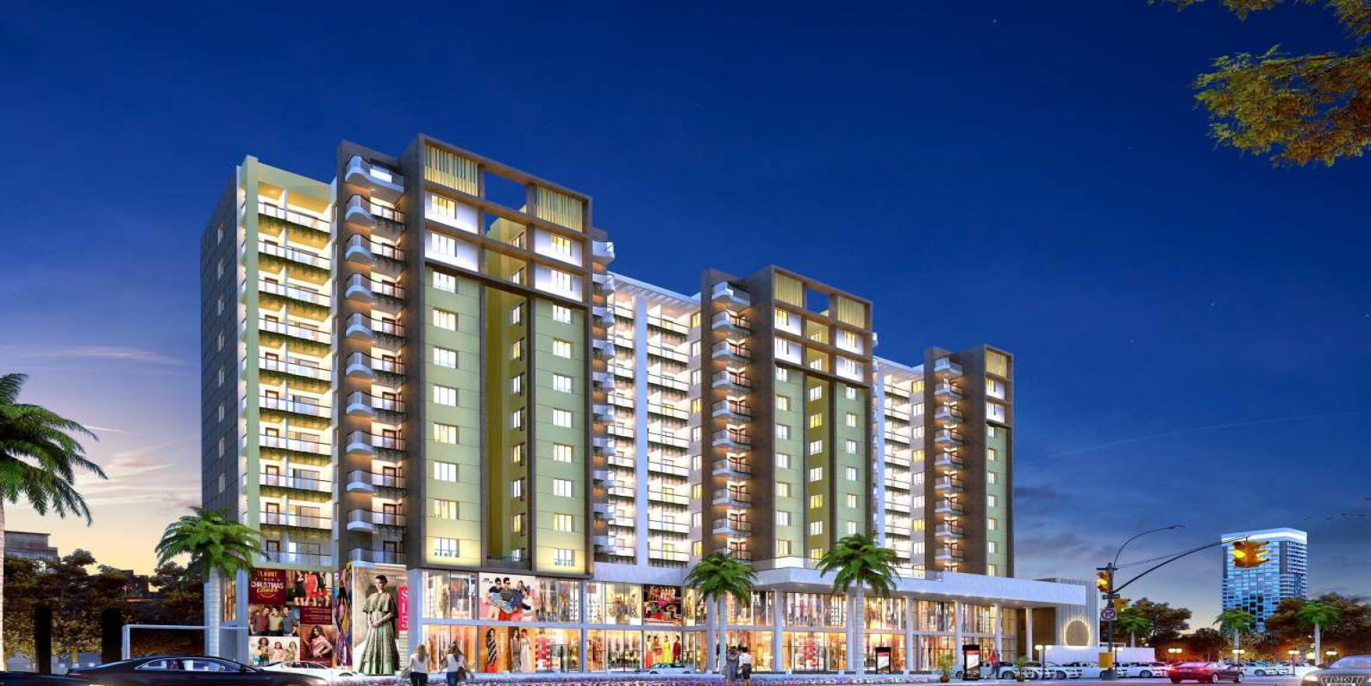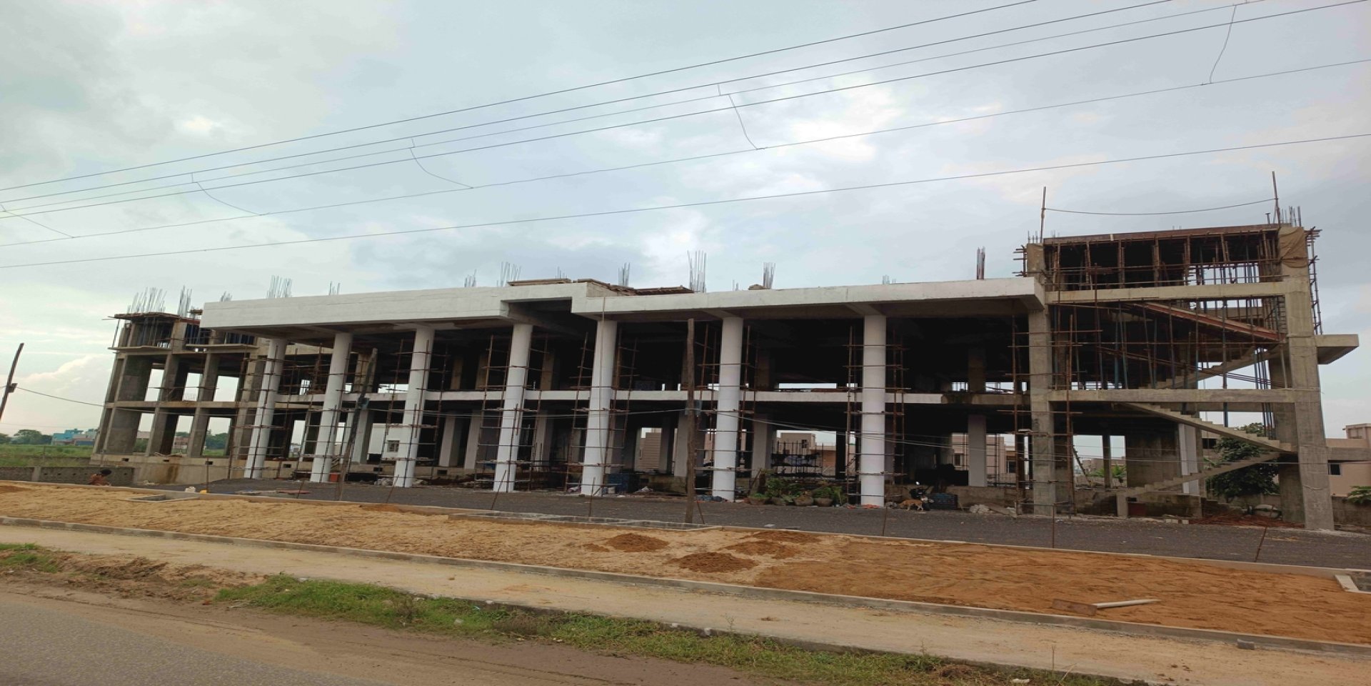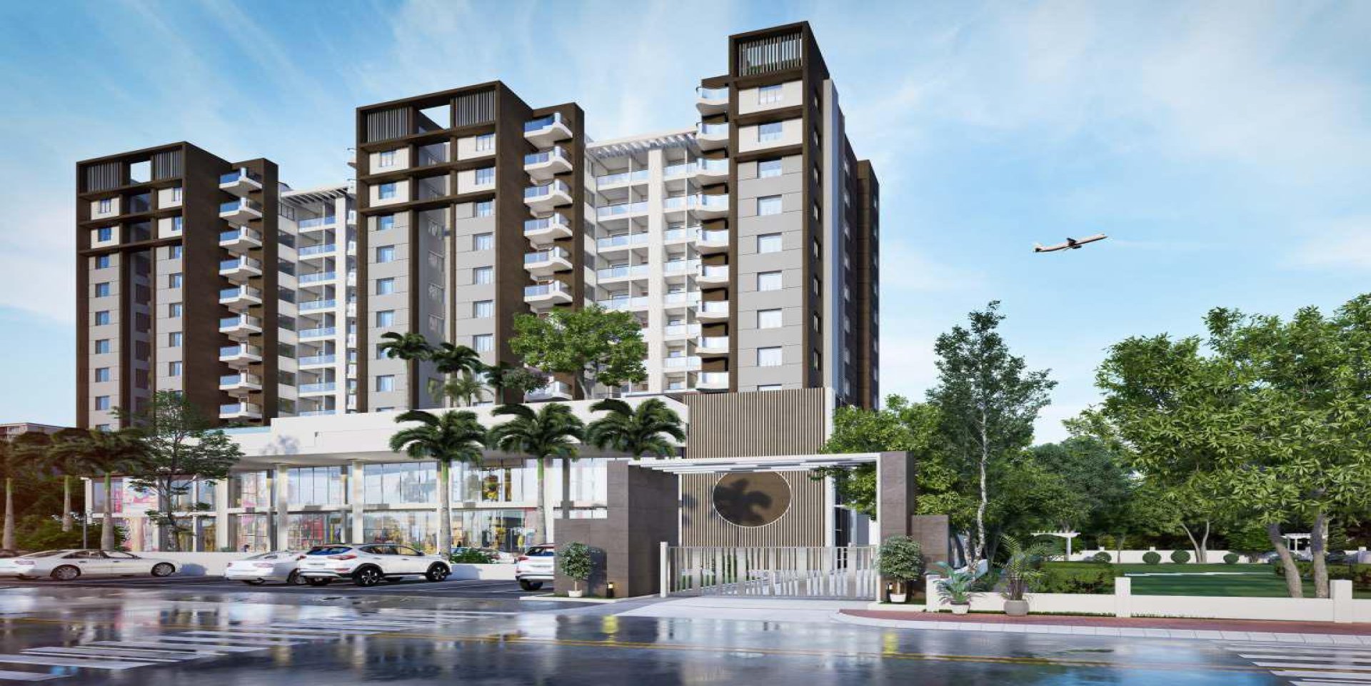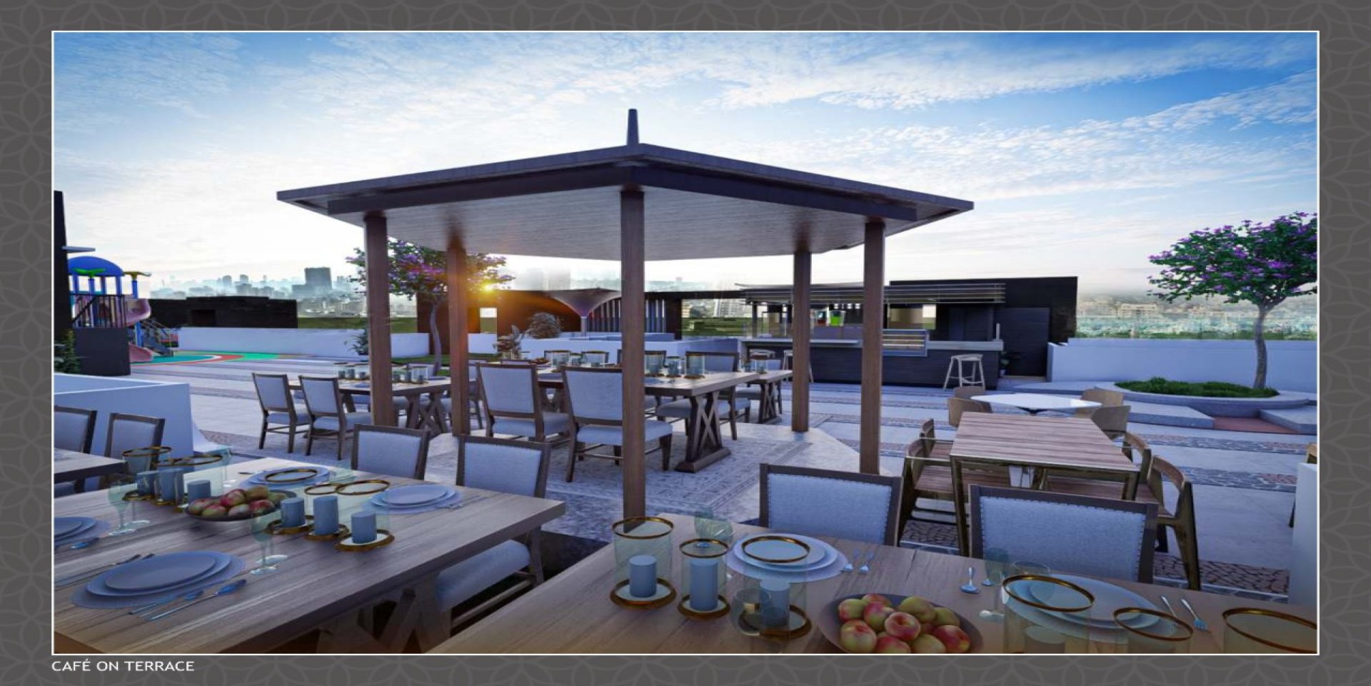Description
Urban Heights by redefines urban living with a modern, thoughtfully designed residential community located in the heart of Durgapur. This project offers spacious and elegantly crafted 2BHK and 3BHK apartments, focusing on creating a harmonious blend of comfort, convenience, and style. Urban Heights emphasizes the importance of natural light, ventilation, and open spaces, ensuring each home offers a refreshing living environment.
Project Details
Total Floor - B+G+11
Location - Gopalmath, Durgapur
Project Type - Commercial Cum Residential
Status - Booking Open
Total Unit - 100
Commercial Unit - Ground+1st
2nd Floor FlatB-2BHK - 1162 sq-ft
2nd Floor FlatC-3BHK - 1485 sq-ft
3-11th Floor FlatA-3BHK - 1162 sq-ft
3-11th Floor FlatB-2BHK - 1120 sq-ft
3-11th Floor FlatC-3BHK - 1517 sq-ft
3-11th Floor FlatD-2BHK - 1162 sq-ft
3-11th Floor FlatE-3BHK - 1474 sq-ft
3-11th Floor FlatF-3BHK - 1528 sq-ft
3-11th Floor FlatG-3BHK - 1506 sq-ft
3-11th Floor FlatH-3BHK - 1506 sq-ft
3-11th Floor FlatI-3BHK - 1517 sq-ft
3-11th Floor FlatJ-3BHK - 1517 sq-ft
Location - Gopalmath, Durgapur
Project Type - Commercial Cum Residential
Status - Booking Open
Total Unit - 100
Commercial Unit - Ground+1st
2nd Floor FlatB-2BHK - 1162 sq-ft
2nd Floor FlatC-3BHK - 1485 sq-ft
3-11th Floor FlatA-3BHK - 1162 sq-ft
3-11th Floor FlatB-2BHK - 1120 sq-ft
3-11th Floor FlatC-3BHK - 1517 sq-ft
3-11th Floor FlatD-2BHK - 1162 sq-ft
3-11th Floor FlatE-3BHK - 1474 sq-ft
3-11th Floor FlatF-3BHK - 1528 sq-ft
3-11th Floor FlatG-3BHK - 1506 sq-ft
3-11th Floor FlatH-3BHK - 1506 sq-ft
3-11th Floor FlatI-3BHK - 1517 sq-ft
3-11th Floor FlatJ-3BHK - 1517 sq-ft
Amenities
- 24hr Power Backup
- 24hr Water Supply
- Car Parking Area
- 24hr Security
- High Speed Lift Facility
- Nearby School, College & Hospital
- Jogging Track
- Rooftop Cafe
- Swimming Pool
- Nearby Airport
- Children Playground
Floor Plan

Video
"



